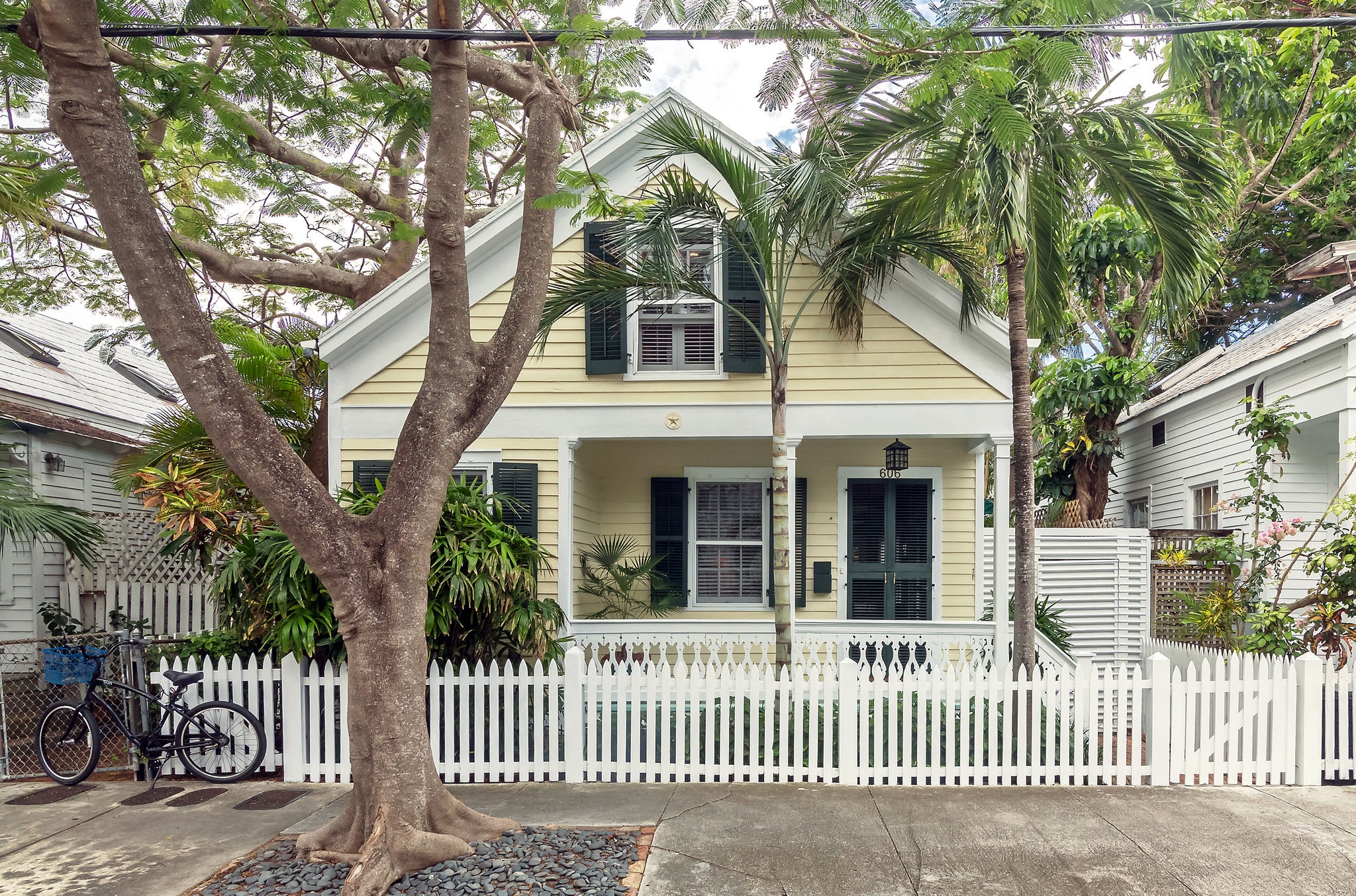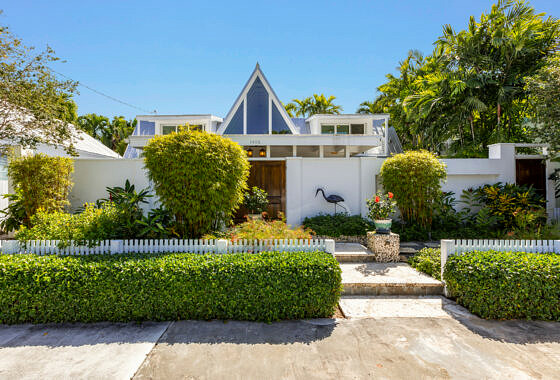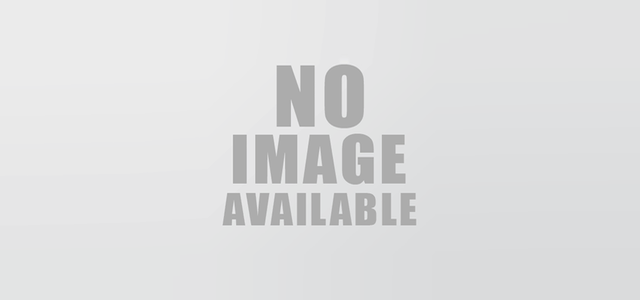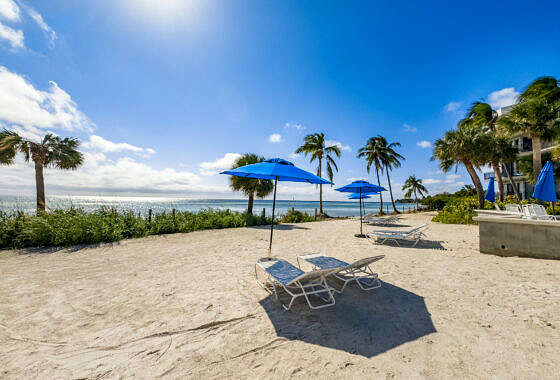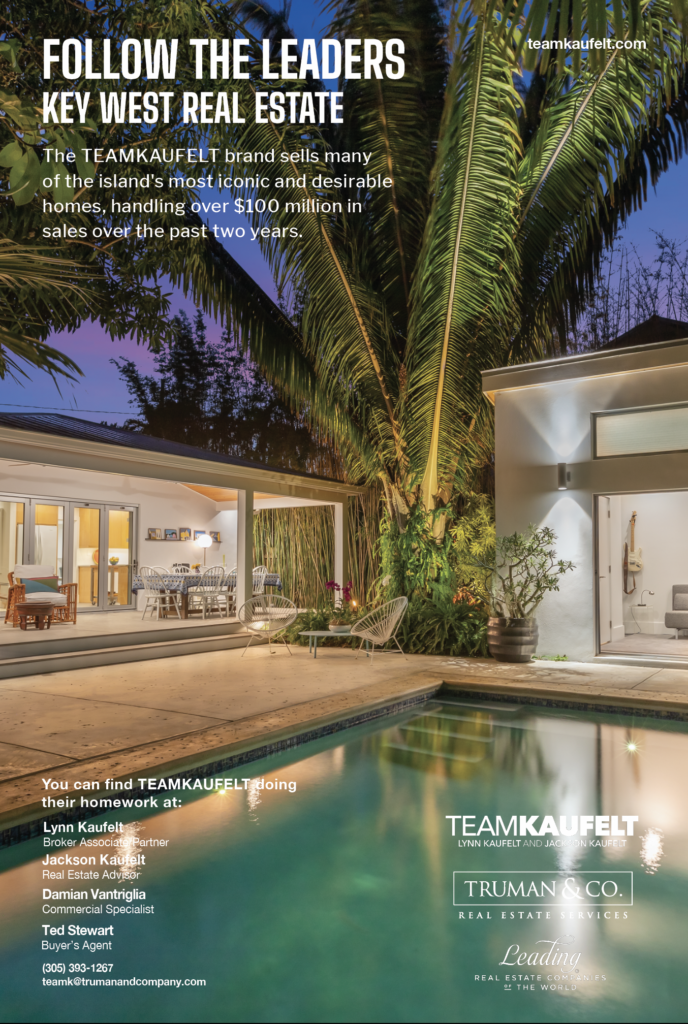WHAT YOU GET - $900,000 Homes in Florida, New Mexico and Kentucky
Key West, Fla.
WHAT A 19th-century cottage with two bedrooms and two bathrooms
HOW MUCH $887,500
SIZE 1,128 square feet
PRICE PER SQUARE FOOT $787
SETTING This home is in the Old Town historic district of Key West, within walking or biking distance of galleries, restaurants and the seap

ort. It occupies one of the higher points on the island, where the maximum elevation is 18 feet.
INDOORS A renovation about 20 years ago restored the original walls of Dade County pine, a durable wood used in many early local homes. Past the front door, which is shuttered to allow breezes to pass through when open, there is a guest bedroom and a bathroom with a glassed-in shower on the left. Farther along is the living room and, beyond that, an eat-in kitchen with a washer and dryer.
A staircase rises from the living room to a loft-like master suite with a bedroom, a bathroom with a claw-foot tub and a sitting room that opens onto a small covered porch with garden views. The bedroom has drawers and closets built into the eaves.
OUTDOOR SPACE French doors in the kitchen open onto a rear veranda in a tropical garden planted with lady palms and lignum vitae. A second set of kitchen doors leads to a side porch, which is also accessible from the living room. The home has an outdoor shower.
TAXES $3,290 (2016)
CONTACT Lynn Kaufelt or Jackson Kaufelt, Team Kaufelt, 305-923-4276; teamkaufelt.com
•
Santa Fe, N.M.
WHAT A pueblo-style home built in 1990, with three bedrooms and two and a half bathrooms
HOW MUCH $875,000
SIZE 3,241 square feet
PRICE PER SQUARE FOOT $270
SETTING Less than 10 minutes from the Plaza, a nearly 400-year-old gathering place at the heart of Santa Fe, this home is on 1.2 acres along a ridgeline with views of the Sangre de Cristo Mountains.
INDOORS The one-level building has an attached two-car garage and traditional Southwestern features like beamed ceilings, carved wood columns, Saltillo tiles and kiva fireplaces. It departs from standard décor, however, with its painted white surfaces and open layout. At the heart is a kitchen with marble countertops, a long marble island and a backsplash of brightly patterned tiles. This large area flows into a living room at one end and a family room at the other. Both rooms have fireplaces and whimsical ceiling fixtures.
The master bedroom suite includes a fireplace, a bathroom with a claw-foot tub and tiled shower, a pair of walk-in closets and two sets of doors leading to a courtyard patio. Two guest rooms share a bathroom with a tub. There is also a powder room.
OUTDOOR SPACE There are mountain views throughout the house, and many rooms have direct access to the private courtyard with its covered porch.
TAXES $5,159 (2016)
CONTACT Michael D’Alfonso, Barker Realty/Christie’s International Real Estate, 505-670-8201; santaferealestate.com
•
Lexington, Ky.
WHAT An 1889 home with eight bedrooms and three and a half bathrooms, originally occupied by Daniel Swigert, a prominent horse breeder
HOW MUCH $889,000
SIZE 5,568 square feet
PRICE PER SQUARE FOOT $160
SETTING The Richardsonian Romanesque-style brick house with terra-cotta and wood ornaments was one of the first in Fayette Park, a Victorian subdivision originally on the outskirts of Lexington, but now less than a mile from downtown.
INDOORS Many of the original details have been preserved, including bog oak millwork in the central hallway, ornate chandeliers, tiled fireplaces (once coal-burning and currently inoperative) and stained-glass windows. The main-floor rooms contain different hardwood trims that have been painted over: walnut in the library, bird’s-eye maple in the parlor and mahogany in the dining room. The parquet floors on this level are a combination of ash, cherry, walnut and mahogany. The eat-in kitchen has modern appliances, but needs updating.
The second floor has four bedrooms and two bathrooms, including a round room in the structure’s half-turret, currently used as a sitting room. The corresponding room on the third floor is encircled by a ribbon of windows. There are three additional bedrooms and one bathroom on that floor.
OUTDOOR SPACE The .6-acre property includes extensive lawns and a rear planted patio. A porte cochère, where horses and buggies once pulled up, offers covered parking for one car.
TAXES $8,087 (2016)
CONTACT J.P. Stilz, The Stilz Group/Bluegrass Sotheby’s International Realty, 859-221-6811; sothebysrealty.com
###
PhotosL: arry Blackburn
By Julie Lasky
Jan. 3, 2018© 2020 The New York Times Company

